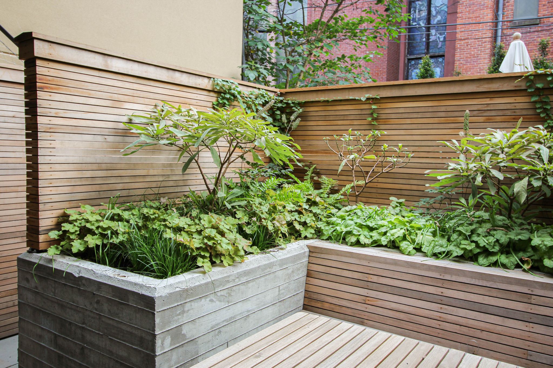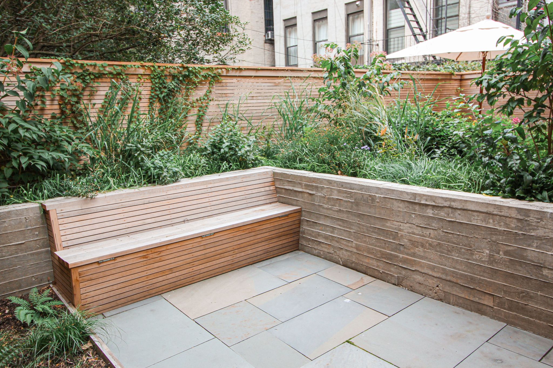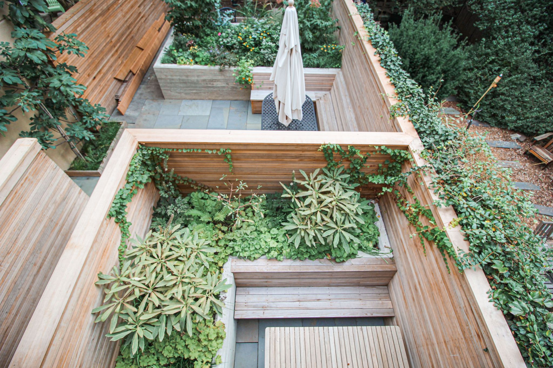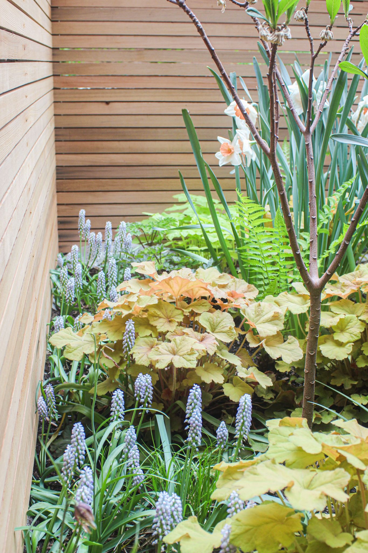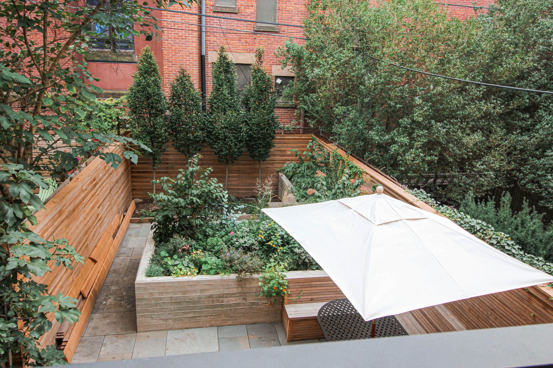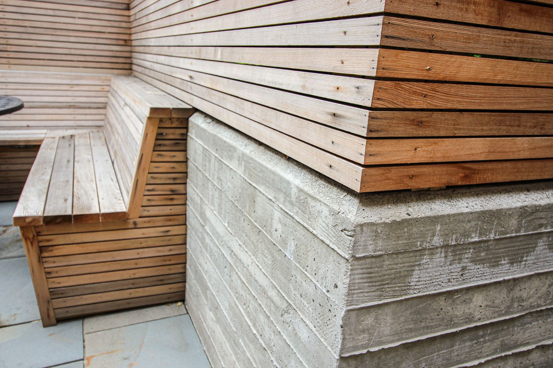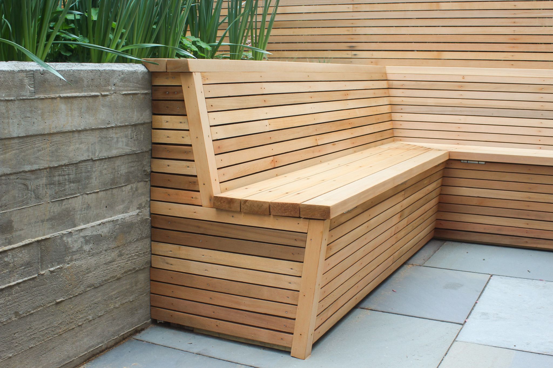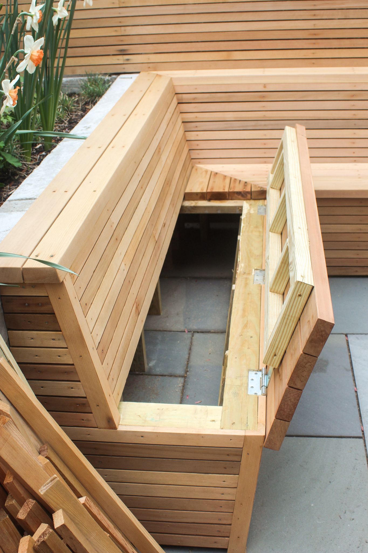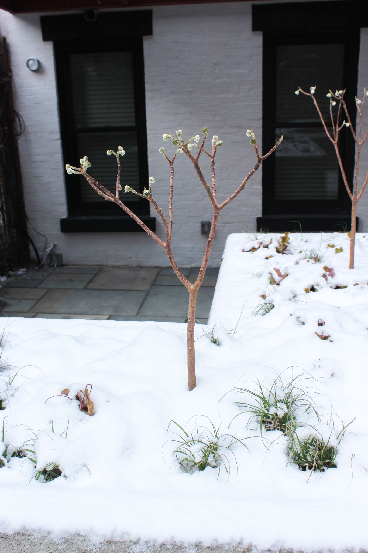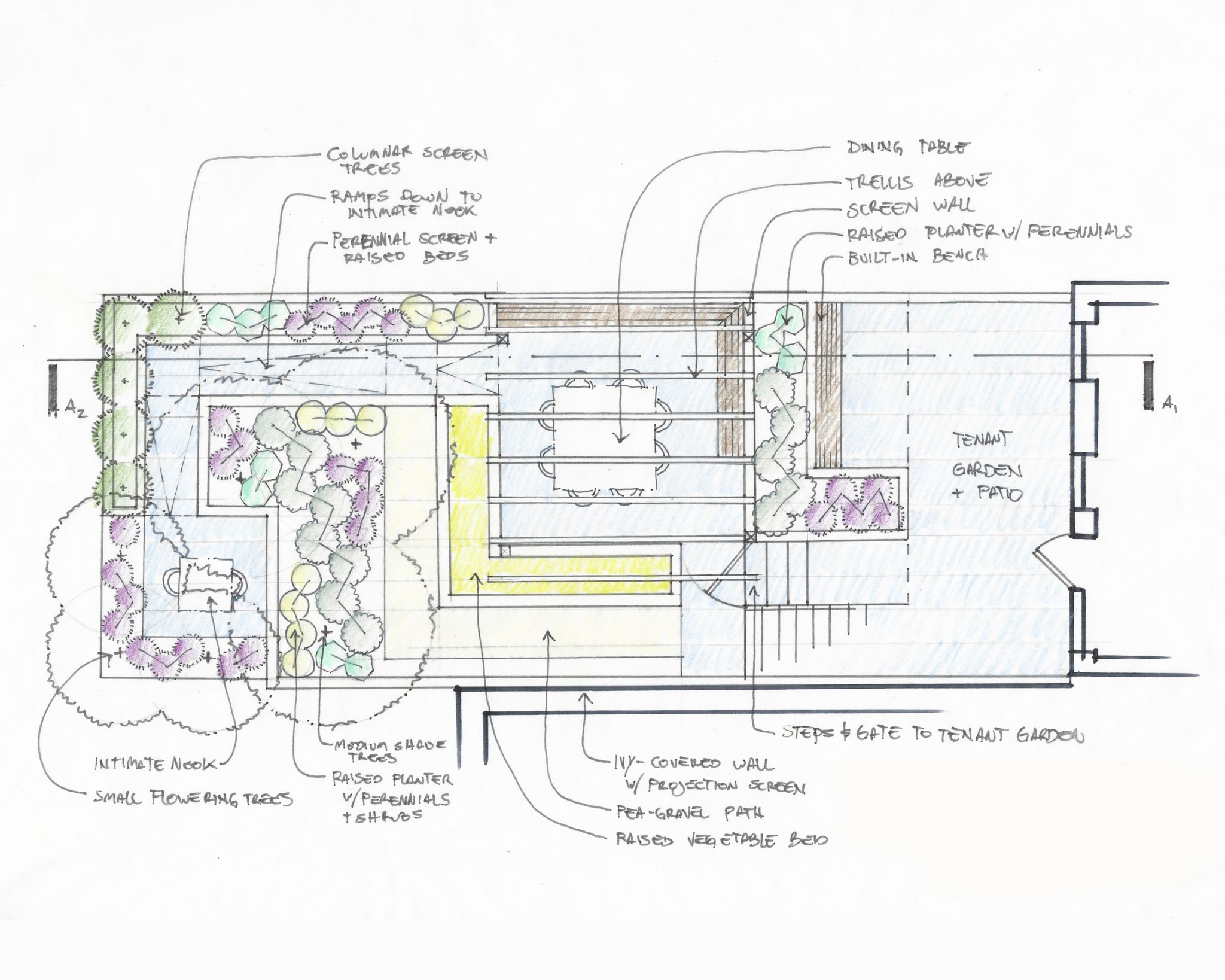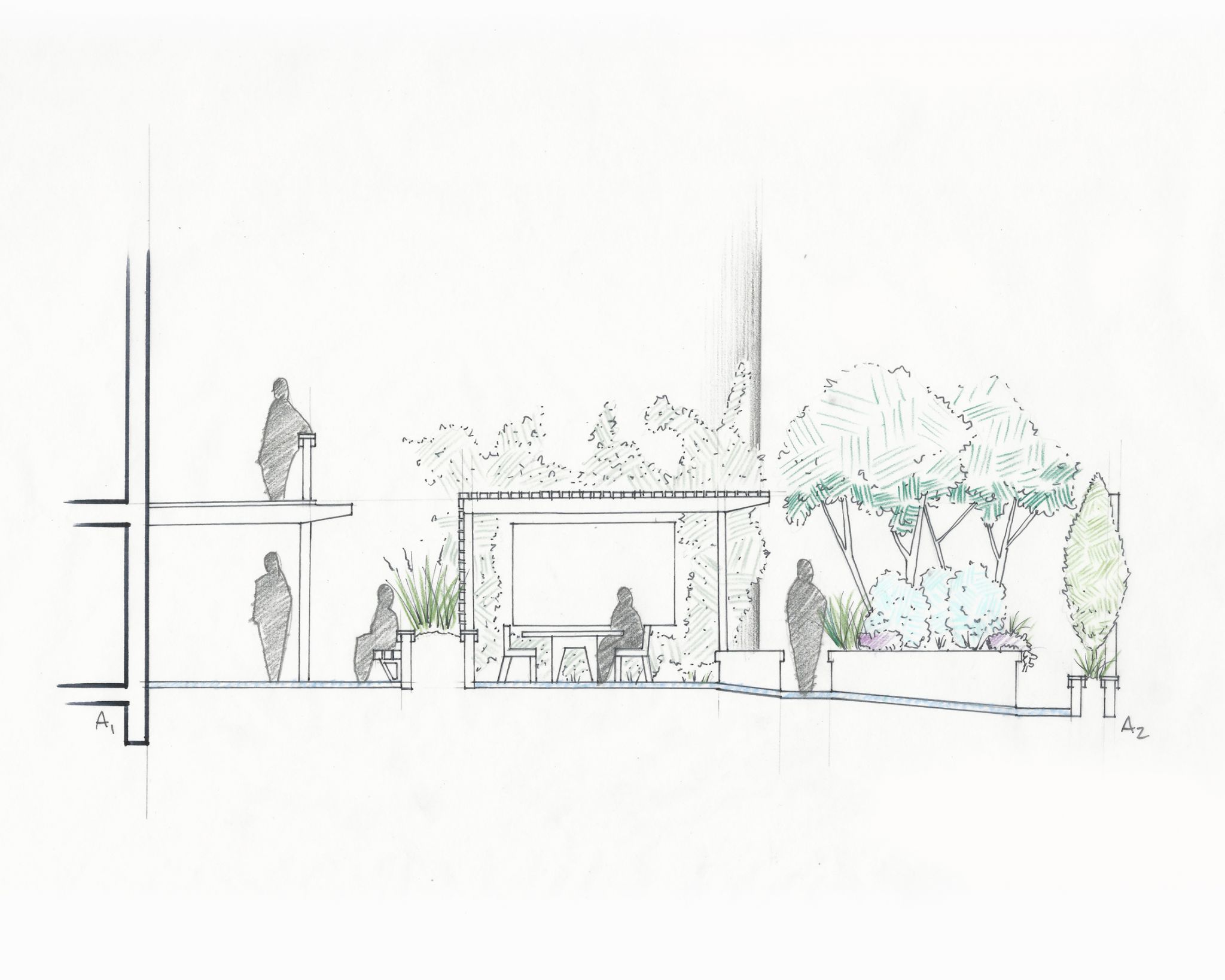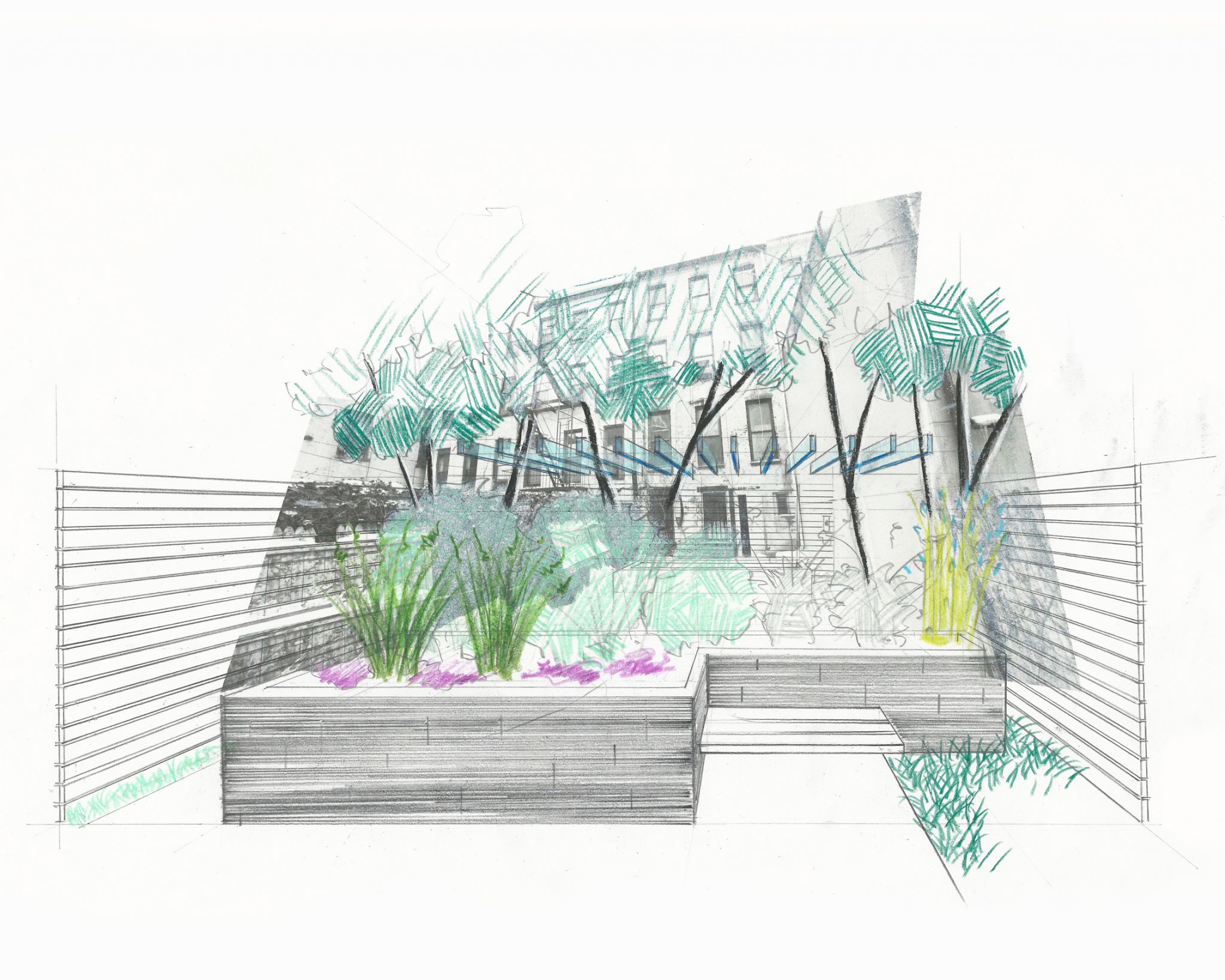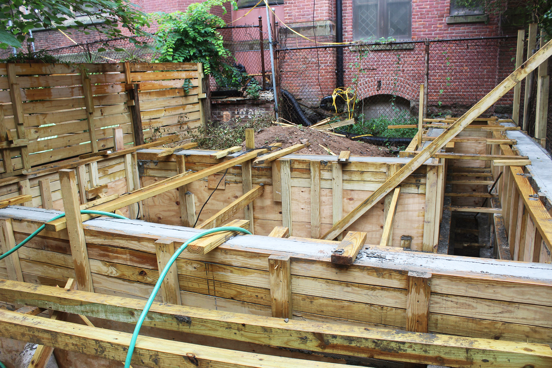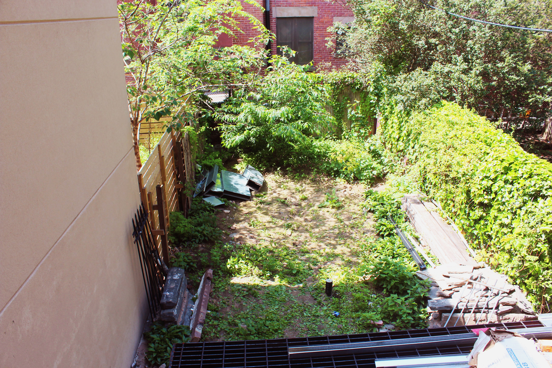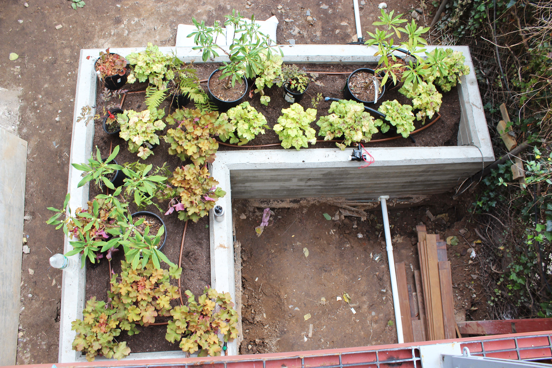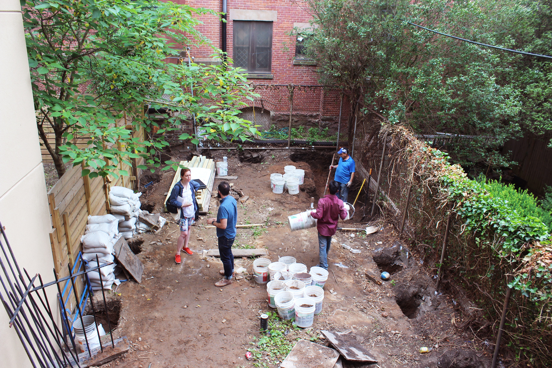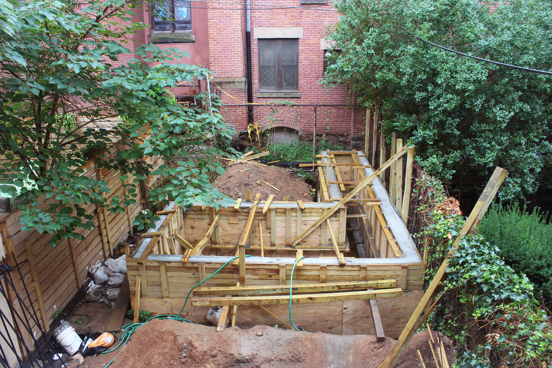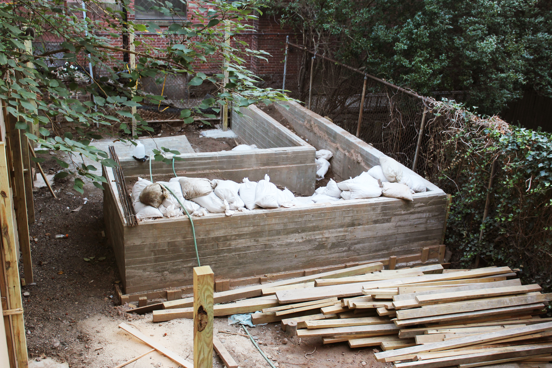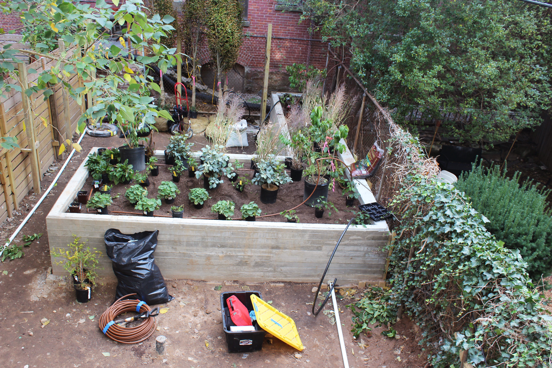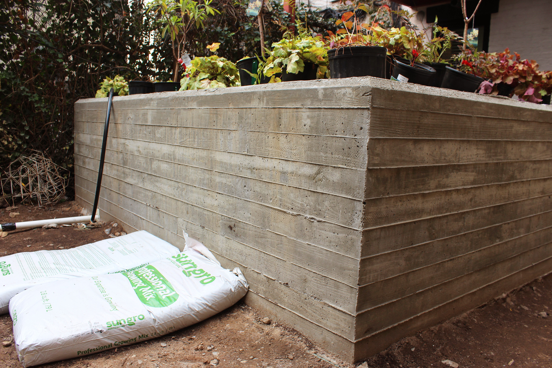In collaboration with colleagues at Ben Herzog Architect, Apiary Studio designed a modern garden for a brownstone renovation in Park Slope. The scheme is divided into a sequence of rooms that will allow for the space to be used by different groups at different times. A small garden has been provided for a ground floor tenant, along with a central dining and entertaining space for the client’s family and a play room for children in the rear of the yard. The design makes use of dense ornamental plantings as well as board-formed concrete planters and airy wooden screen walls. The project is currently under construction and will be completed in the Spring of 2017.


